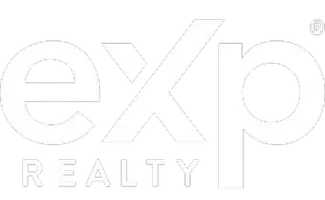$285,000
$275,000
3.6%For more information regarding the value of a property, please contact us for a free consultation.
3 Beds
3 Baths
1,602 SqFt
SOLD DATE : 03/29/2024
Key Details
Sold Price $285,000
Property Type Single Family Home
Sub Type Single Family Residence
Listing Status Sold
Purchase Type For Sale
Square Footage 1,602 sqft
Price per Sqft $177
Subdivision Willow Wood
MLS Listing ID 22404600
Sold Date 03/29/24
Style Split Entry
Bedrooms 3
Construction Status Not New and NOT a Model
HOA Y/N No
Year Built 1981
Tax Year 2023
Lot Size 5,662 Sqft
Acres 0.13
Lot Dimensions 80 x 74
Property Sub-Type Single Family Residence
Property Description
Move-in ready 3 bed, 3 bath, 2-car garage home in highly sought after Willow Wood. Thoroughly maintained by the same owner for 25 years. Fresh paint, carpet, updated kitchen, bathrooms, SS appliances, W&D, newer HVAC, garage shelving and fully-fenced backyard for your furry friends. Enjoy backyard shade and privacy with mature landscaping and lilac blooms right from your bedroom window. Lawn and garden beds are sprinkler-irrigated and ready for your seasonal plantings. Neighborhood features common green spaces and trails that connect to multiple parks & playgrounds. Basketball and tennis courts just a short walk away.
Location
State NE
County Douglas
Area Douglas
Rooms
Basement Daylight, Full, Fully Finished
Kitchen Pantry, Laminate Flooring
Interior
Interior Features Cable Available, Power Humidifier, LL Daylight Windows, Ceiling Fan, Garage Door Opener, Pantry
Heating Forced Air
Cooling Central Air
Flooring Carpet, Ceramic Tile, Laminate
Fireplaces Number 1
Fireplaces Type Wood Burning
Appliance Cooktop, Dishwasher, Disposal, Dryer, Oven - No Cooktop, Range - Cooktop + Oven, Refrigerator, Washer
Heat Source Gas
Laundry Below Grade
Exterior
Exterior Feature Porch, Deck/Balcony
Parking Features Attached
Garage Spaces 2.0
Fence Full, Privacy, Wood
Utilities Available Cable TV, Electric, Fiber Optic, Natural Gas, Sewer, Telephone, Water
Roof Type Composition
Building
Lot Description Curb and Gutter, In City, In Subdivision, Paved Road, Public Sidewalk, Sloping
Foundation Concrete Block
Lot Size Range Up to 1/4 Acre.
Sewer Public Sewer, Public Water
Water Public Sewer, Public Water
Construction Status Not New and NOT a Model
Schools
Elementary Schools Joslyn
Middle Schools Beveridge
High Schools Burke
School District Omaha
Others
Tax ID 2538394154
Ownership Fee Simple
Acceptable Financing FHA
Listing Terms FHA
Financing FHA
Read Less Info
Want to know what your home might be worth? Contact us for a FREE valuation!

Our team is ready to help you sell your home for the highest possible price ASAP
Bought with Keller Williams Greater Omaha
“My job is to find and attract mastery-based agents to the office, protect the culture, and make sure everyone is happy! ”







